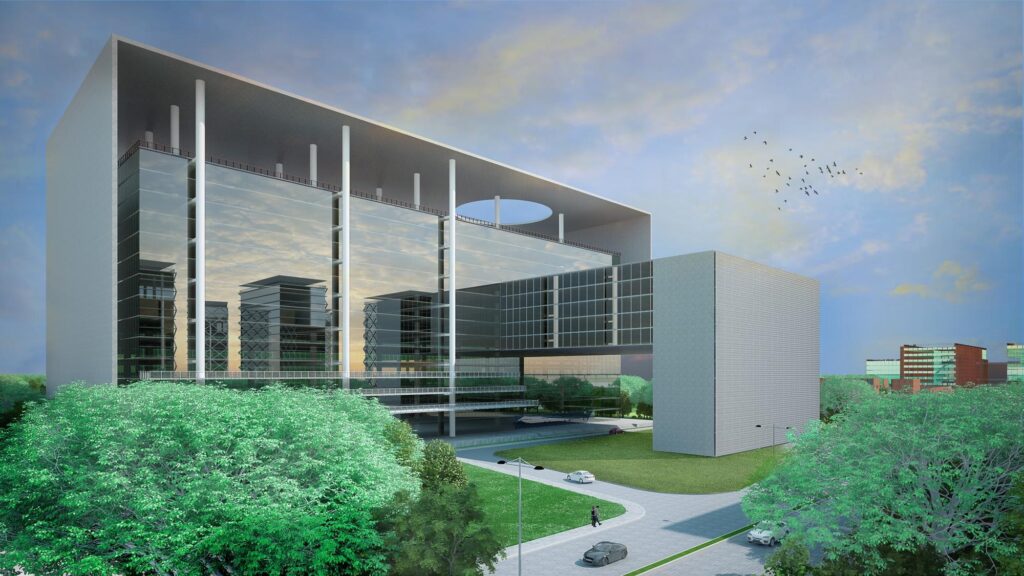We turn your point clouds, PDFs, or existing scans into accurate BIM models and CAD drawings, ready for design, analysis, and construction.
Arcnave is a specialist BIM modeling studio that transforms your data into highly accurate, clash-ready 3D models.
We don’t offer scanning or field services, we focus entirely on in-office BIM delivery, allowing us to maintain high quality, consistency, and speed. Our team has completed 100+ BIM projects over the past 5 years, covering everything from historic renovations and hospitals to commercial towers and infrastructure.
Modeling Accuracy

We convert laser scan data and point clouds into highly accurate BIM models using Revit. Our models reflect true site conditions and are tailored for renovation, documentation, and coordination.

We convert laser scan data and point clouds into highly accurate BIM models using Revit. Our models reflect true site conditions and are tailored for renovation, documentation, and coordination.

We convert laser scan data and point clouds into highly accurate BIM models using Revit. Our models reflect true site conditions and are tailored for renovation, documentation, and coordination.

We convert laser scan data and point clouds into highly accurate BIM models using Revit. Our models reflect true site conditions and are tailored for renovation, documentation, and coordination.
Lorem ipsum dolor sit amet, consectetur adipiscing elit. Ut elit tellus, luctus nec ullamcorper mattis, pulvinar dapibus leo.
Lorem ipsum dolor sit amet, consectetur adipiscing elit. Ut elit tellus, luctus nec ullamcorper mattis, pulvinar dapibus leo.
Lorem ipsum dolor sit amet, consectetur adipiscing elit. Ut elit tellus, luctus nec ullamcorper mattis, pulvinar dapibus leo.
Lorem ipsum dolor sit amet, consectetur adipiscing elit. Ut elit tellus, luctus nec ullamcorper mattis, pulvinar dapibus leo.




FAQ’s
Lorem ipsum dolor sit amet, consectetur adipiscing elit. Ut elit tellus, luctus nec ullamcorper mattis, pulvinar dapibus leo.
Yes, we can integrate with existing plans and enhance them through BIM modeling and coordination.
We work with industry-standard BIM tools like Revit, Navisworks, AutoCAD, and more based on project needs.
Yes, we specialize in multidisciplinary coordination and seamlessly integrate with your existing teams.
Simply contact us for a consultation. We’ll assess your needs and provide a custom BIM solution.