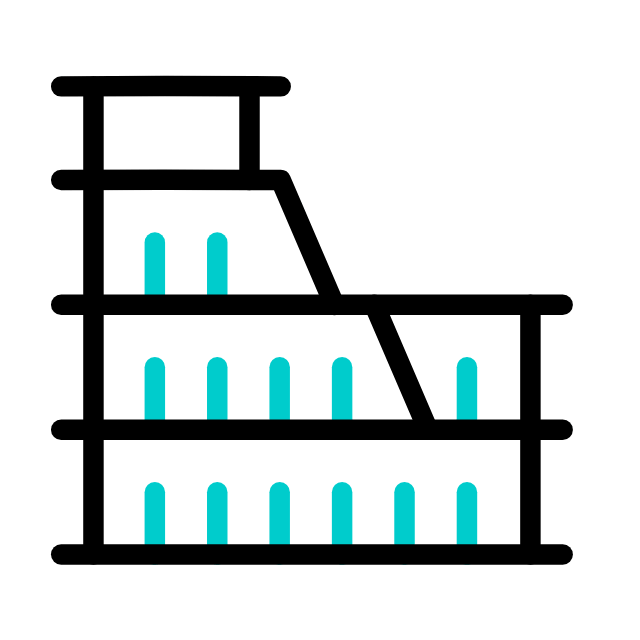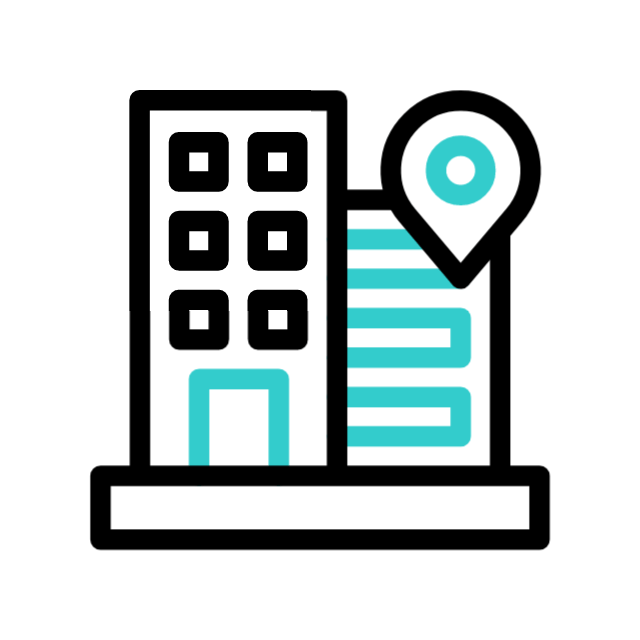At ArcNave, we don’t just push geometry, we deliver precise, clash-free BIM models that move your project forward. From point clouds to CADs, we turn your data into clean, build-ready Revit models fast, reliable, and done right the first time.

Laser scan data is transformed into detailed Revit models, tailored to project requirements and specific LOD standards. Ideal for renovations, retrofits, and facility management.

Laser scan data is transformed into detailed Revit models, tailored to project requirements and specific LOD standards. Ideal for renovations, retrofits, and facility management.

Laser scan data is transformed into detailed Revit models, tailored to project requirements and specific LOD standards. Ideal for renovations, retrofits, and facility management.

Laser scan data is transformed into detailed Revit models, tailored to project requirements and specific LOD standards. Ideal for renovations, retrofits, and facility management.

Transform your designs into intelligent BIM models aligned with LOD specs and built for clarity.

Hand off your point clouds to a team that lives and breathes modeling so you can focus on capture.

Receive ready-to-build models that streamline coordination and reduce costly site surprises.

Transform your designs into intelligent BIM models aligned with LOD specs and built for clarity.

Hand off your point clouds to a team that lives and breathes modeling so you can focus on capture.
We begin by reviewing your point clouds or drawings, defining the scope, and aligning on deliverables.
Our in-office team builds accurate models in Revit tailored to your specs, trades, and LOD.
We run multi-layered QA checks and integrate feedback to ensure clean geometry and clash-free output.
You receive the final Revit model, sheet sets, and export formats all packaged and ready to build from.
Lorem ipsum dolor sit amet, consectetur adipiscing elit. Ut elit tellus, luctus nec ullamcorper mattis, pulvinar dapibus leo.
Lorem ipsum dolor sit amet, consectetur adipiscing elit. Ut elit tellus, luctus nec ullamcorper mattis, pulvinar dapibus leo.
Lorem ipsum dolor sit amet, consectetur adipiscing elit. Ut elit tellus, luctus nec ullamcorper mattis, pulvinar dapibus leo.
Lorem ipsum dolor sit amet, consectetur adipiscing elit. Ut elit tellus, luctus nec ullamcorper mattis, pulvinar dapibus leo.